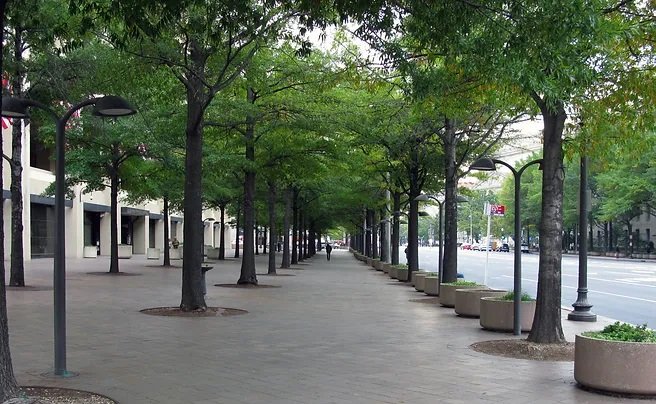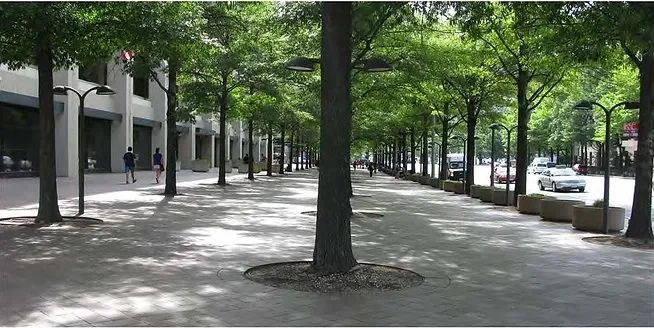Pennsylvania Avenue NW
Washington, DC | 2013 - 2014
Cultural Landscape Inventory
Project Team: Randall Mason, Karina Bishop

History
During the period of significance, the diagonal layout of Pennsylvania Avenue was determined by L’Enfant’s plan. However, the street on the ground did not live up to L’Enfant’s grand vision for the Baroque Avenue. The thoroughfare, much like the rest of the nascent city itself, was occupied primarily by vast tracts of rural farmland and scattered buildings. By 1791, work on the avenue began with the clearing of timber. By 1800, the avenue was completed making it one of the city’s first functional roadways. Given its early significance to the transportation network of Washington, D.C., the street soon became the nexus for residential and commercial development.
With the progression of the 18th century came slow aesthetic improvements to the avenue. L’Enfant’s vision was a long way from being fully realized, as the French traveler; La Rochefoucault-Liancourt noted in 1797, the plan was “nothing but a dream” (Highsmith 1988: 55). Although Pennsylvania Avenue was cleared and functioned as a roadway at this point, President Thomas Jefferson initiated the first aesthetic improvements to the street in the early 19th century, with the planting of Lombardy poplar allées flanking the avenue. The road itself, although it was one of the only streets in the city to be consistently maintained throughout the nineteenth century, was filled with ruts, puddles, dust and mud, making it notoriously difficult to traverse. By the 1830s, the first attempts to pave the avenue were implemented.
During this era, Pennsylvania Avenue became not only the political, but also the commercial center of Washington, DC. Several major government buildings were constructed along Pennsylvania Avenue during this period, including the Treasury, the Patent Office and the General Post Office. Efforts to pave the avenue were finally successful. The area also became home to many boarding houses, hotels and restaurants frequented by politicians. These were soon interspersed with other developments, such as banks, offices and entertainment venues.
By the late 19th century, Pennsylvania Avenue rapidly became the commercial and entertainment center of downtown Washington. The city’s most popular shops, hotels, theaters, boarding houses and restaurants headquartered themselves along the bustling avenue. Several of the triangles created by the avenue’s diagonal intersection with the rectilinear grid were formally landscaped as public squares at this time. Also during this period, just after the end of the Civil War, Pennsylvania Avenue’s symbolic function as a location for memorializing military heroes was solidified.
During the early 20th century, the McMillan Plan provided the conceptual framework for the redesign for the city’s monumental core, calling for a complete renovation of the National Mall, and the implementation of a parkway system to connect important landscapes across the entire the city. The Plan’s most significant effect on the Pennsylvania Avenue cultural landscape involved the Federal Triangle Project, which called for the demolition of all buildings located in the area south of the avenue and north of the Mall, in order to make way for a centralized federal building complex. The massive project began in 1926 and was completed in the late 1930s.
Development along Pennsylvania Avenue came to a virtual standstill through the duration of World War II. The first projects to be initiated after the war were two memorial projects, the Mellon Fountain in honor of Andrew W. Mellon and the Pershing Memorial dedicated to General John Joseph Pershing. However, funds were not immediately available for the implementation of the Pershing Memorial.
In the 1960s, at the bequest of President John F. Kennedy, the Ad Hoc Committee on Federal Office Space and the President’s Council on Pennsylvania Avenue was created. The first plans for the redevelopment of the avenue reflected the 1960’s urban renewal method of mass destruction of historic fabric. Later in the decade, the preservation movement had taken hold on the local and national level, which led to the preservation of several of Pennsylvania Avenue’s historic buildings.
The proposed 1964 plan influenced the efforts of many individuals and organizations to preserve the historic resources along Pennsylvania Avenue, which ultimately led to the Pennsylvania Avenue being designated a National Historic Site. At the same time, President Johnson continued to uphold Kennedy’s vision for the redevelopment of the avenue. An updated plan for the avenue was published in 1969 and that same year, President Nixon proposed the bill that would lead to the creation of the Pennsylvania Avenue Development Corporation (PADC) in 1972.
The activity during this period was initially focused on planning, rather than physical construction and then finished with the implementation of the streetscape plan and other major parklands (Western Plaza and Pershing Park). The PADC Act was passed in 1972, which established the permanent organization funded by both federal and private entities. The organization solidified its mission and in 1974, introduced a comprehensive plan for the area’s redevelopment, maintenance and future use.
The work of the PADC addressed both the buildings and the landscape along Pennsylvania Avenue. Major initiatives included establishing a consistent building height and setbacks. The PADC oversaw all public improvements along the avenue, which included repaving the street, establishing a unified streetscape of square brown pavers, site furnishings, light fixtures, and street trees. The PADC also guided the development of a series of modern and post-modern parks and plazas along the avenue that were designed by notable architects and landscape architects.
By the 1990s, the transformation of Pennsylvania Avenue under the PADC was complete, and Congress transferred its properties and responsibilities to the General Services Administration, the National Capital Planning Commission, and the National Park Service. In creating Pennsylvania Avenue National Historic Park (now referred to as Pennsylvania Avenue National Historic Site), Congress explicitly gave the National Park Service responsibility for “management, administration, maintenance, law enforcement, visitor services, resource protection, interpretation, and historic preservation” (40 USC 6702I (2)). Congress also authorized the National Park Service to arrange for “special events, festivals, concerts, or other art and cultural programs” (40 USC 6702I(3)).
Analysis + Evaluation
Despite some changes in vegetation, circulation, and small-scale features, the Pennsylvania Avenue NW cultural landscape still retains many landscape characteristics and features from the period of significance. The most important characteristics, and their representative features, are:
Spatial Organization: Pershing Park; Freedom Plaza; Market Square Park and U.S. Navy Memorial; Indiana Plaza; Mellon Park; John Marshall Park; and Meade Plaza.
Circulation: Pennsylvania Avenue sidewalk
Vegetation: Pennsylvania Avenue street trees
Buildings and Structures: General John J. Pershing Memorial; Bex Eagle; Brigadier General Count Casimir Pulaski Statue and Wall; The United States Navy Memorial; Major General Winfield Scott Hancock Memorial; Franklin Delano Roosevelt Memorial Stone; Dr. Benjamin Stephenson Grand Army of the Republic Memorial; and General George C. Meade Memorial.
Views And Vistas: Axial view from Treasury Building to the Capitol along Pennsylvania Avenue, from southeast to northwest; axial view of Smithsonian Museum of Natural History, along 10th Street, north-south; cross axial view of the National Archives, along 8th Street, north-south; axial view towards the Stephenson monument from the intersection of 6th Street and C Street; axial view from Pennsylvania Avenue to the District of Columbia Superior Court (formerly Old City Hall) and the National Building Museum, along 4th Street/ John Marshall Park, north-south; and axial view along Constitution Avenue towards the Potomac River, from Meade Plaza at 3rd Street and Pennsylvania Avenue, east-west.
Constructed Water Features: Temperance Fountain, Andrew W. Mellon Memorial Fountain
Small-Scale Features: PADC tiered light fixtures; PADC site furnishings; and Pennsylvania Avenue Saratoga Lights
The Pennsylvania Avenue NW cultural landscape retains overall integrity of location, design, setting, materials, workmanship, feeling, and association.
1803 view of Pennsylvania Avenue. Thomas Jefferson's poplar trees flank the avenue. (From: Carol M. Highsmith, Pennsylvania Avenue: America's Main Street [Washington, DC: American Institute of Architects Press, 1988])
1839 view of the avenue in a rural state. (From: Carol M. Highsmith, Pennsylvania Avenue: America's Main Street [Washington, DC: American Institute of Architects Press, 1988])
1853 proposal for avenue repaving. Proposal by Horace P. Russ, lithograph printed by Endicott & Co. of New York. (From: Carol M. Highsmith, Pennsylvania Avenue: America's Main Street [Washington, DC: American Institute of Architects Press, 1988])
1875 view of the avenue. View of the Federal-style rowhouses along Pennsylvania Avenue, surrounding Poli's theater. (From: Carol M. Highsmith, Pennsylvania Avenue: America's Main Street [Washington, DC: American Institute of Architects Press, 1988])
1908 view of streetcars. (From: Carol M. Highsmith, Pennsylvania Avenue: America's Main Street [Washington, DC: American Institute of Architects Press, 1988])
1962 view of Pennsylvania Avenue, at the time of President John F. Kennedy's inauguration, with streetcar tracks. (From: Carol M. Highsmith, Pennsylvania Avenue: America's Main Street [Washington, DC: American Institute of Architects Press, 1988])
Daniel Kiley's street tree layout, as published in the 1964 plan. (National Capital Planning Commission Archive)
2017 view of Pennsylvania Avenue. Photo by Karina Bishop.
Market Square and Naval Memorial: View of National Archives down 8th Street, circa 1960; view of Market Square and the Naval Memorial today. (Left from: Carol M. Highsmith, Pennsylvania Avenue: America's Main Street [Washington, DC: American Institute of Architects Press, 1988]; Right: Photo by Karin Bishop)
Current condition of Pennsylvania Avenue street trees. Many of the street trees have overgrown their surrounding custom tree grates, and such constriction has negatively impacted the trees' health. In eight cases, unhealthy trees have been removed and only stumps remain. Photo by Karina Bishop.
View of existing vegetation. Photo by Karina Bishop.
View of existing materials and vegetation. Photo by Karina Bishop.
![1803 view of Pennsylvania Avenue. Thomas Jefferson's poplar trees flank the avenue. (From: Carol M. Highsmith, Pennsylvania Avenue: America's Main Street [Washington, DC: American Institute of Architects Press, 1988])](https://images.squarespace-cdn.com/content/v1/6140e3c6390abd159b410cb8/07b38460-f01f-44be-83fa-f499317e5c96/956c08_7a731a0be71e400b9b288b10f83550fe_mv2.jpg)
![1839 view of the avenue in a rural state. (From: Carol M. Highsmith, Pennsylvania Avenue: America's Main Street [Washington, DC: American Institute of Architects Press, 1988])](https://images.squarespace-cdn.com/content/v1/6140e3c6390abd159b410cb8/a46dd06b-5c6a-4d41-80d1-6f5127cdb515/956c08_668ca99789e045378d0de631265d675d_mv2.jpg)
![1853 proposal for avenue repaving. Proposal by Horace P. Russ, lithograph printed by Endicott & Co. of New York. (From: Carol M. Highsmith, Pennsylvania Avenue: America's Main Street [Washington, DC: American Institute of Architects Press, 1988])](https://images.squarespace-cdn.com/content/v1/6140e3c6390abd159b410cb8/b46874e2-a710-43a0-aa4f-b037dcfaf3f9/956c08_a1db9db2b692426bac95ba6790503d66_mv2.jpg)
![1875 view of the avenue. View of the Federal-style rowhouses along Pennsylvania Avenue, surrounding Poli's theater. (From: Carol M. Highsmith, Pennsylvania Avenue: America's Main Street [Washington, DC: American Institute of Architects Press, 1988])](https://images.squarespace-cdn.com/content/v1/6140e3c6390abd159b410cb8/43215e20-6bea-4c79-8866-76b8b0ef1de7/956c08_378f5f46cdd545c6983e9bc4c393e923_mv2.jpg)
![1908 view of streetcars. (From: Carol M. Highsmith, Pennsylvania Avenue: America's Main Street [Washington, DC: American Institute of Architects Press, 1988])](https://images.squarespace-cdn.com/content/v1/6140e3c6390abd159b410cb8/19ed66b4-45af-4289-89c2-9907e07ea9e2/956c08_bfe7693d9e1a48aeb4b989a25c005852_mv2.jpg)
![1962 view of Pennsylvania Avenue, at the time of President John F. Kennedy's inauguration, with streetcar tracks. (From: Carol M. Highsmith, Pennsylvania Avenue: America's Main Street [Washington, DC: American Institute of Architects Press, 1988])](https://images.squarespace-cdn.com/content/v1/6140e3c6390abd159b410cb8/d620bc8c-d8df-4be7-9ae2-0460ea2164fe/956c08_912f0b7902724eed9b849f1105674cff_mv2.jpg)





